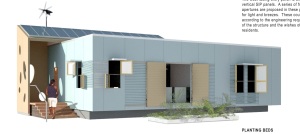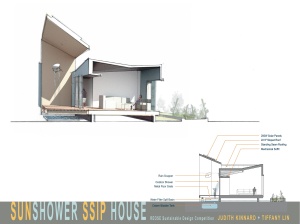
JUDITH KINNARD with TIFFANY LIN
PROJECT NARRATIVE

SHELTER AS INFRASTRUCTURE
The most basic role of building is to provide shelter. Of all the elements of house, the roof plays the most crucial role in creating a dry and shaded area for habitation. Since solar radiation and rainfall provide the essential infrastructure for living, this house uses its roof surfaces to seemingly opposing roles- shielding the occupants from the elements while collecting energy, heat and water.
SOLAR ROOF/ WATER ROOF
This house provides two roof structures: one reaches for the sun’s optimum rays and the other provides a vessel to channel rainwater into a water basin and cistern. The bulk of the house sits under a simple low slope roof that directs water to the courtyard. This basic roof form recalls the form of houses built by the ancient Romans. The roof directs the water towards a courtyard. The first flush of rainwater runs into the basin before directing the cleanest water to the cistern below. The solar roof serves as a large porch tilted to the appropriate angle to maximize the efficiency of the photovoltaic panels and solar hot water systems. In addition, this taller structure provides a mounting surface for the wind turbine.

LIVABILITY
The house is designed to provide two threshold spaces between interior and exterior. An entry porch accepts the stair and addresses the approach and street side and a side courtyard provides a more private exterior space to expand the living space to the exterior.
VENTILATION
The Caribbean climate is mild and much of the year, no cooling or heating is required if natural ventilation is available. Because of this we have used SIP panels to create large sliding panels that operate like barn doors to open the primary living space to the outside. In addition window and door openings are located to encourage cross-ventilation.
NATURAL LIGHT
Availability of daylight will minimize the need for electrical lighting as well enhances the livability of the house. The kit currently provides very little glazing. To expand on this we are proposing insulated polycarbonate panels on the north side of the house facing the raised courtyard space. These could be kept closed until needed for ventilation.
PORCH “WINDOWS”
The west facing entry porch is enclosed by vertical SIP panels. A series of free-form apertures are proposed in these panels for light and breezes. These could vary according to the engineering requirements of the structure and the wishes of the residents.
PLANTING BEDS
Remaining materials in the kit will be used to construct a planting bed on the south side of the house. This will be irrigated from the water collected in the spill basin and provide the residents with a source of fresh vegetables.

FLEXIBILITY
The house can be sited with its short or long side to the street. The slope of the solar roof can be reversed in order to maintain optimum solar exposure in a variety of configurations.
INNOVATION
This proposal optimizes the given kit of parts in a variety of ways. Sip panels are treated and interior stair parts are combined to provide a generous 6’ wide entry stair. Free form apertures are cut into the sips in areas where the porch can be opened to the western and northern light.
FOUNDATION
house is raised 30” above grade. This standard wood framed floor structure could be supported on block piers or on a continuous block foundation. The height above grade could vary depending on the site conditions, yet in most locations some elevation of the house will protect the residents from ground water.

BEYOND THE KIT
elements that we have included beyond the given “kit of parts” include 4, 4’ x 8’ polycarbonate panels, hardware for the two sliding panel apertures. We have used the interior stairs and stringers for our exterior stairs and some of the wood flooring for our two decks. More appropriate materials for exterior decking could be substituted instead.
BUILDABLITY
This single story house with its simple roof forms would be easy to construct. Utilities and plumbing are located in a generous service zone.
View the full architectural submission here. Sunshower SSIP House Board



The most basic function of a building is not only shelter- it goes hand in hand with identifying the user’s place in society and should accommodate the user to function in society- enabling him or her to sustain and express oneself and those dependent on him/her.